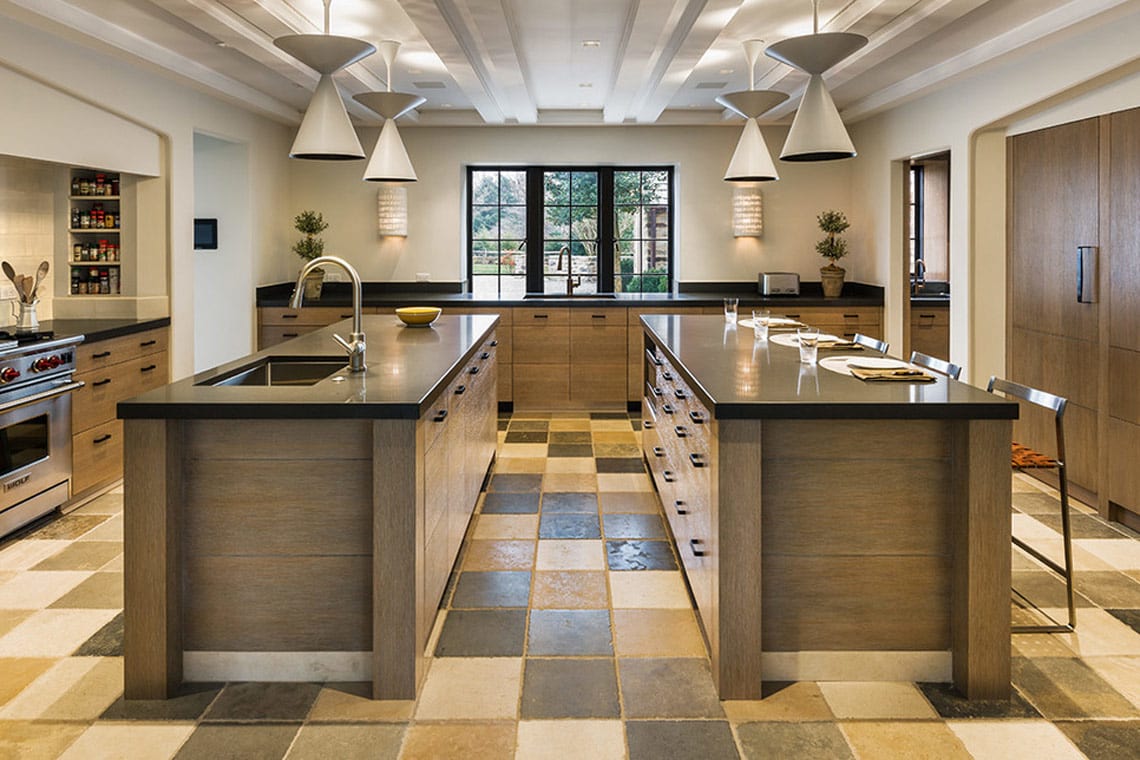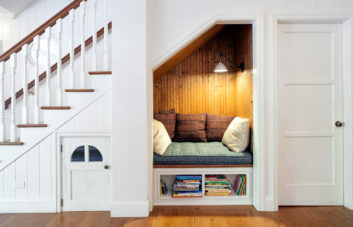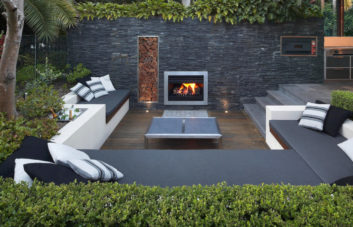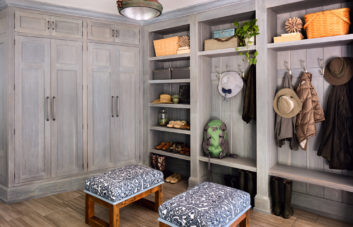Do you dream of a kitchen island? A bonus stretch of cabinets and counters, perhaps with a sink, to serve as a prep area, workhorse, or extra seating? Now you can upgrade your dream with a double kitchen island.
That’s right – make that dream super-luxurious with not one, but two islands! Double kitchen islands can serve all of your needs (and your wants), depending on their layout.
True double islands – with two separate islands – act as both a striking focal point and an efficient superstar in your kitchen. Use one as a prep area and one as a dining area (in place of or in addition to a table), or customize according to your personal needs. They don’t have to be the same height, layout, shape, size, or even color to make a statement.

























1 thought on “Seeing Double: the Double Kitchen Island”
Comments are closed.