When people think of interior design they often think of the obvious: paint, wallpaper, furniture and the like. Although these are obviously important considerations for interior designers, they are actually the tools of the job rather than the purpose of it. Good interior design shouldn’t just look good, it should actually optimize your living (or working) space. After all, the environment you inhabit can play an enormous part in how you exist within it.
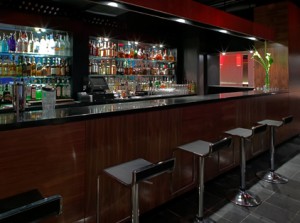
A good example of utilizing space and design is the Yi-Ban Chelsea, a fine dining teppanyaki restaurant and bar which fuses Chinese and Japanese foods. The Yi-Ban has been the recipient of numerous awards for design and dinning, including the prestigious Archant London Food and Drink Award . This magnificent restaurant was designed by ResidentUK. ResidentUK is a residential and commercial interior designer with offices in London and Gloucestershire. Their Residential interiors are unique, creative and functional spaces tailored to the lifestyle of each individual client. Their Commercial projects focus on creating memorable spaces that give great customer experience. ResidentUK has an impressive portfolio including many impressive restaurant interior design projects.
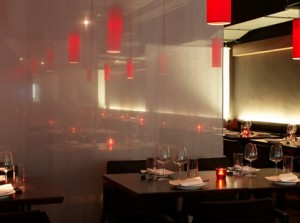
The goal for the Yi-Ban Chelsea restaurant was to provide intimacy and privacy while still retaining a sense of collective experience that is essential for any good dining space. From the restaurant’s point of view it was also important to get as many tables into the space as possible, without detracting from the customers’ experience.
To accomplish this ResidentUK formed boundaries for privacy while maintaining an open space by using soft voile screens to divide the space which contrasted beautifully with hard slates.
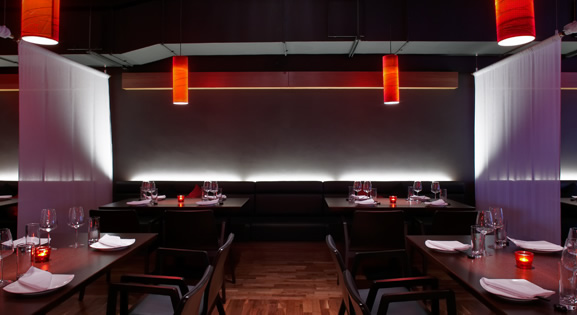
The same consideration, if not more, also goes into residential interior design. This is particularly true if you are planning to combine your living space with your work space as people so often do nowadays. It is tremendously important that the two areas are functionally separate from each other but also accessible.
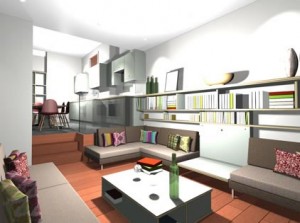
This approach was used for a resident in Muswell Hill where ResidentUK built an extension and re-designed the existing layout in order to incorporate more space while separating them. They created a unique split level living area that opens out into the garden that is on a lower tier to the kitchen, but still provides a visual line. In this way the spaces are functionally separated but still fluid so as not to feel disassociated from each other. The separation allows the areas to be separate during the working day, but the connection still leaves the space feeling like a home when the working day is over. The balance between separation and connection is very important to get right in a case such as this.
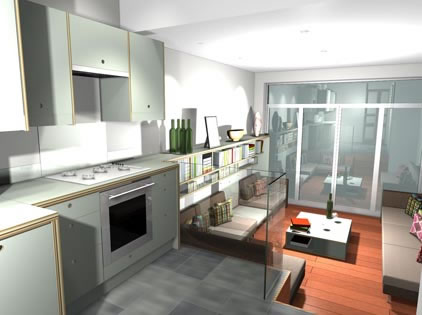
The use of space is a key component to good interior design. There is a reciprocal relationship between the space and its use. The space should exist to serve its desired function, rather than dictate how people behave in it. At the same time, in designing the use of space, it must be recognized that how it is used will affect its function. That’s why it is important to consider while in the planning stages of any project.

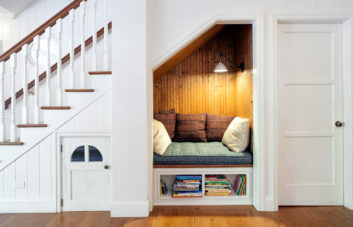
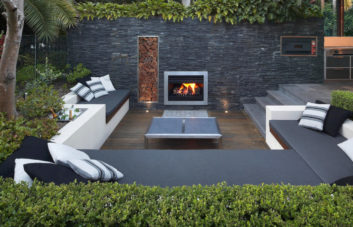
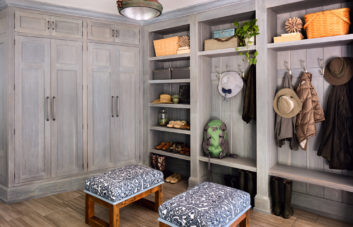
oh im liking the privacy screens ! nice idea look very cool