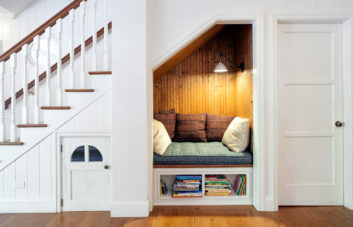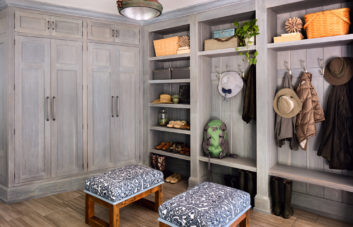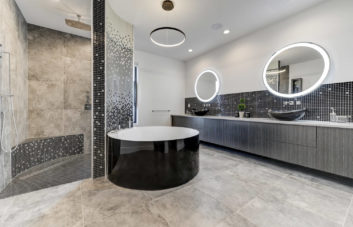Everyone knows the basic rules of laying out a challengingly small bathroom: natural light, floating vanities, wall-hung toilets, frameless mirrors. But can you go beyond these basics when they don’t work for you (no windows, inadequate support for or dislike of wall-hung fixtures, desire for a tub, etc.)?
Here’s how:
Use your corners. Oddly-shaped bathrooms can be a nightmare to lay out, but when you utilize corners you’ll find more space than you expected. Virtually anything – from showers to tubs to vanities and even towel warmers – can fit into a corner.
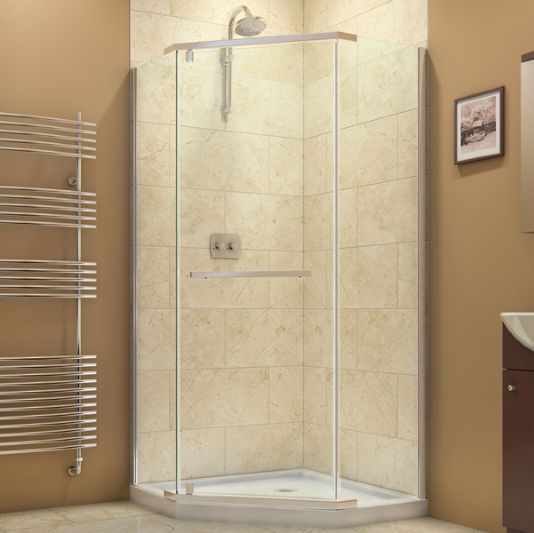
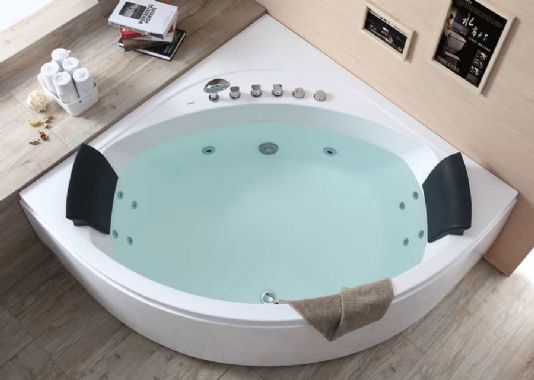
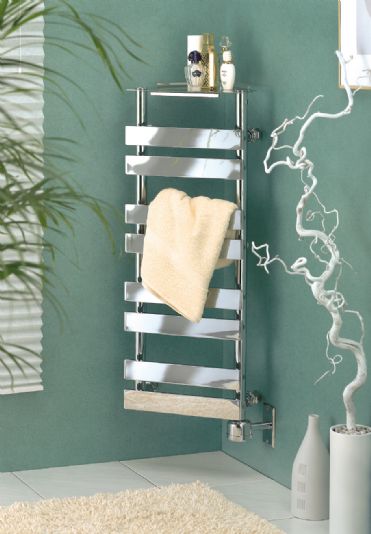
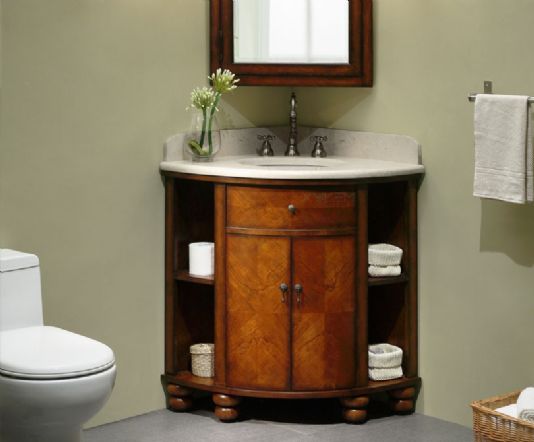
Consolidate. Look for multi-purpose pieces or all-inclusive solutions like this one:
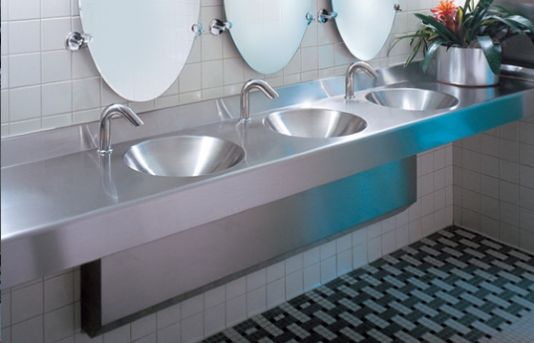
It is a commercial piece, but with the right decor it can look right at home in your home. Perfect for shared bathrooms, this customizable unit includes sinks (with different shape options) and counter, with the possibility to add faucets, backsplash, garbage cans, soap dispensers, instant water heater, and/or integrated shelves.
Another option: shrink large pieces. But you don’t have to sacrifice! You can have a luxurious soaker tub that takes up a fraction of the floor space that a typical tub uses by picking a Japanese-style tub.
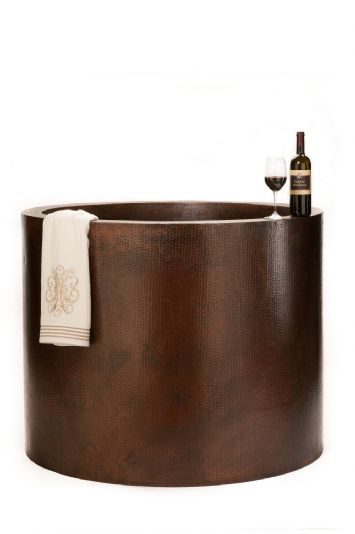
Their depth allows for full-body soaking, condensed for small bathrooms. You can even have a whirlpool or air tub in this size:
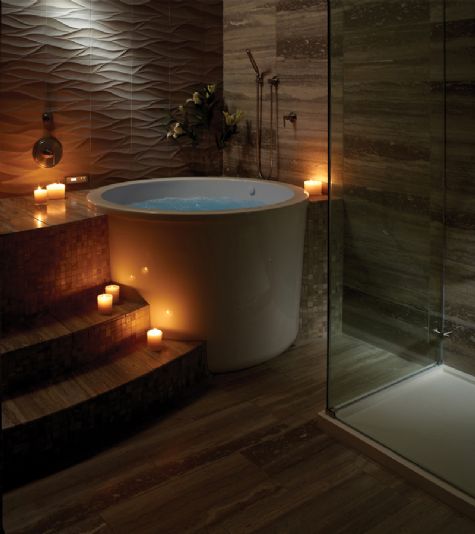
Don’t like the style (or have a little more room)? This tub was specifically designed to maximize space with a large bathing well in a compact space:
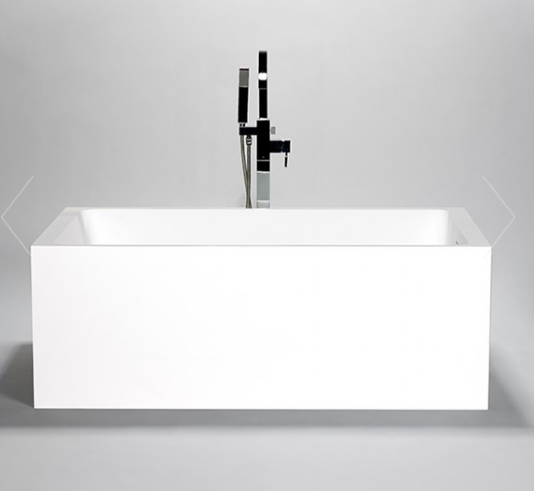
And of course, you can always opt for a small vanity to save more space.
How small is your smallest bathroom? How do you maximize your space?

