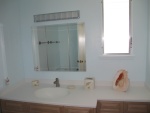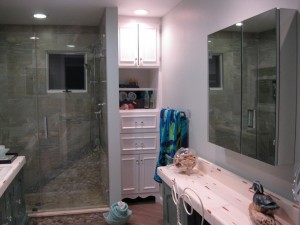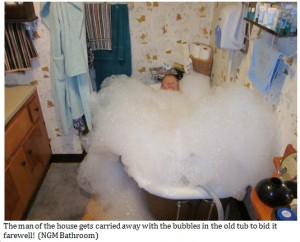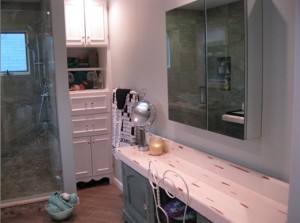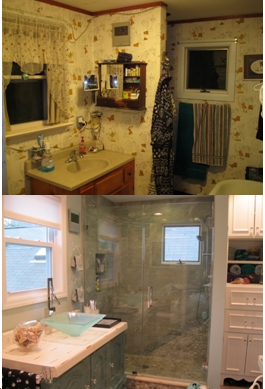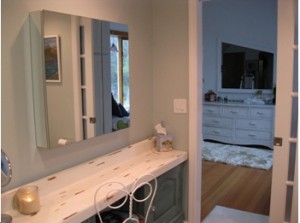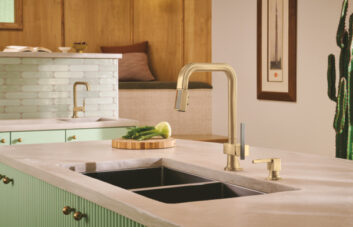Nissan of Eatontown, NJ, the lucky winner of our Afina product review contest has written the following story about her home and remodel. Like they say “every home has a story”. Read on to hear all about Nissan’s excitement and creativity.
The HISTORY
Thirty five years ago we struggled to purchase a tiny house that was falling apart. There were rotting electric lines to a 50amp supply for the house. There was no city water, but only the extremely low pressure of water from an aging well system. The rusty oil tank was sitting in the basement, and had a slow, unseen leak into the floor. The owner pulled out every single kitchen cabinet when he moved, after we saw them all in the kitchen when we signed the closing papers. The basement was wet, with French drains and a broken sump pump. We were unable to paint because years of nicotine/tar build up on the walls from all the smokers in the house made the wet paint curl up into little balls. The former owner did not install the mandatory sewer system years earlier; instead he kept his septic tank, lied about the sewer connection, and paid the tax for it. Their pool had been filled in: with rotting garbage that was sinking down at an alarming rate of speed and the defunct filter system tanks for the pool were left in the basement. Within the first year we had both a termite swarm AND carpenter ants. It was our first house and we were in for some nasty, nasty surprises!
On the other hand, the little dump we bought sat on a magnificent acre of property that looked like the Garden of Eden! The foliage was outstanding! Blossoming cherry, dogwood, magnolia, azalea, hydrangea and forsythia filled the property with aroma and color. Fruit trees flowered and bore apples, peaches and quince! Pussy willows, rhubarb and asparagus grew with abandon throughout the yard. The land already had a couple of small sheds on it, and a tiny, old barn! We immediately bought rabbits, ducks and Nubian goats and called our place “The Microfarm”, a play on the pronunciation of our last name. The house had good bones, lots of potential, and was well located in the suburban community as well as being geographically sound as it was on very high ground. We began to create a modest home.
The REALITY
Of course we were hit with emergencies that determined the order of the projects. For example, three months after we moved into the house we had a magnificent outdoor “housewarming” party for over a hundred friends who dined at tables in our luxurious garden. But sometime between lunch and dessert that afternoon, the septic tank (we didn’t know we had) overflowed and created a huge pool of putrid muck in the yard, swamping tables, sending our guests fleeing and determining our first project! Yes, three weeks later my husband gave me a lead melting pot and some oakum for my birthday and we, completely on our own, dug, connected and were approved for our new sewer line and street connection, nine feet below ground level.
Among the things we have attempted over the past 35 years following our sewer excitement: we have finished the basement and eliminated the need for French drains, replaced all the electric wiring and installed new services, removed all of the galvanized water pipes and replaced them with copper and ABS for the drain system, hooked into city water, installed a central vacuum system, changed out the single oil heating boiler for two gas furnaces and added central air, replaced all the walls, ceilings, floors and windows, added steel I-beams and lally columns to prevent the floors from sagging, added a 24’x24’ family room with full basement, rebuilt the barn and other sheds, put on new roofing, gutters and drains, straightened the slope of the backyard with several tons of filler dirt and topsoil, built a deck, raised the roof so the attic became a master suite, put in a driveway, and remodeled every room. Most of this we have done on our own, except for a few instances where professionals with special tools or equipment were needed. We still raise goats, but now we have pygmies!
The REASONING FOR THE BATHROOM
The last few years we have been “re-doing” what we did originally—this second time around with more experience, thought and resources. And that’s how “time passages” made it necessary to re-remodel our master bath and why we decided to use the kind of fixtures that not only look great, but also will last.
Our master bath was created originally when we raised the roof and made the former attic into our bedroom, a bathroom and an art/sewing workroom off to the side, about thirty years ago. A portion of the attic still remained for storage. In recently remodeling our bedroom and the adjoining sewing room, we decided to add skylights, change out the windows and gut the bathroom. When you “gut” a room, you have the chance to totally rethink and redesign the usage of the space, and in doing so I realized that the cast iron tub would have to go, and the shower and the toilet would exchange places. This was all major! The complication is that the house was built with 2x6s instead of 2x8s, so all the bathroom plumbing was dropped down and dipped into a header-type box below. This box sits in the kitchen over the sink and we have put recessed lights into it, between the pipes from the bathroom above. This is how the original bathroom we built in 1979 had to be done and this is what we needed to do again, in 2011. Given the shallow space to run pipes and new methods of plumbing, it meant that the plumbing would be particularly tricky. We needed a plumber this time. We wanted a custom shower with a large glass wall and door and a ceramic floor—we needed a tile setter.
At last, we decided that the time had come for us to hire a contractor. We were rewarded to find the young man who owns Precision General Contracting (Jason Germano), and who works true to his business name.
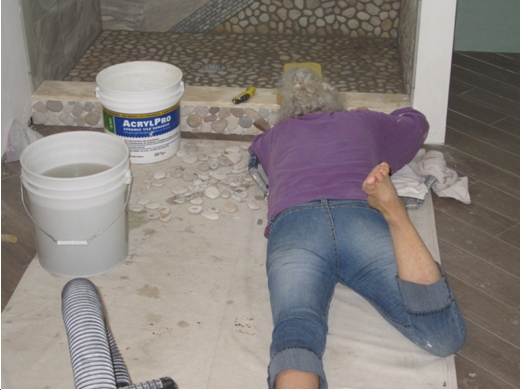 ( The tile man let me apply the stones one by one on the front curb of the shower. I even collected a few from our yard and worked them into the design)
( The tile man let me apply the stones one by one on the front curb of the shower. I even collected a few from our yard and worked them into the design)
The BATHROOM PROJECT
With my husband, I researched every aspect of this bathroom. Even though we were not building it ourselves, it was hard to give up control! I picked the tiles, the flooring, the cabinetry, the color schemes and fixtures. I redesigned the space to work better, to give more open area, and to be functional for us as well as for future owners. Before we started the bathroom, last summer when we were in northern California (Manchester Beach State Park), we found a large piece of driftwood on the beach. We wrapped it and checked it in at the airport as our “luggage”, used it for the grand inspiration of our East Coast bathroom project, and it now sits on the floor and greets all who enter our humble WC.
There were two difficult obstacles in the creation of this bathroom: the first was to “let go” of the 110-year old tub we rescued from a house in Atlantic Highlands, NJ, that came from the days when the Sears Catalogue was used as toilet paper in the outhouse and claw foot tubs weighed about 350 pounds. I struggled with this.
The second challenge was that I wanted to flip the shower area with the toilet area which were at the two opposite ends of the room, and my husband was worried about how difficult and expensive that would be. He struggled with this. In the end, the tub was gone (of course it is in our yard) and the toilet is now in a much happier place, allowing the shower to be built in along the back wall, with plenty of room to add a linen closet next to it.
I wanted old, beach house style cabinets so we designed new cabinets and had them built to look old and weathered, and then we cut plumbing holes in the dresser and made it the sink vanity. It was easy! We went against the trends and kept the wooden tops. The ultra modern frosted glass vessel sink complements the nearby fishbowl filled with colored sea glass, shells and crustaceans we picked up along the beach in New Jersey. The new window allows us a perfect view of the barn, and the romping goats, and we also kept the awning window in the shower to help clear the steamy air and ventilate the bathroom. The ceramic floor tiles look like the boardwalk and the pebbles in the oversized shower feel like we are at the water’s edge. Tired of hanging shelves from the shower head and suction-attached plastic corner shelving in our old one piece molded shower, we designed a two shelf niche that holds only the shower essentials and looks neat and integrated into the design. We picked a Moen shower head and added the shower bar for a second extension sliding shower head. We selected a water saving American Standard one piece toilet with soft closing lid. Recessed lights give a bold brightness to the room, but we also have the option of soft light from the Nutone heater/fan. Often, I shower to the light of nearby candles.
The 15-light pocket door doesn’t take up one inch of bathroom space, and is reminiscent of the doors in the old houses in Long Branch or Asbury Park. We have extremely sturdy and durable acrylic towel bars that melt with a sparkle into the walls. I re-painted the antique ice cream chair I have had from my childhood bedroom, and (since I am an artist) I silk-painted and sewed a cover for a new chair pillow that matches the color scheme in the room. The walls are painted with Benjamin Moore “Quiet Moments”, to which I added glitter that occasionally flashes in the sun. When it came to choosing the medicine cabinet, we purchased the Afina DD3030RBRD from Quality Bath after looking at many cheaply made medicine cabinets in the large home building stores and after looking at the very expensive cabinets in the small plumbing and bath specialty stores. We installed the cabinet ourselves when the bathroom was finished and we were amazed to see that everything matched up: the mirrored surface mount kit fit perfectly, and all the pieces we needed were in the box. We are still framing the artwork for the walls, which is where I will spend the gift certificate I won in the drawing sponsored by Quality Bath.
The RESULTS
This bathroom project was fun and necessary. Along the process, we updated the bedroom, drained and removed the water bed we had for 34 years, bought a firm foam king size round bed at Ikea, changed our dark wormwood bedroom set pieces to lovely, white wicker furniture. We put a new oak floor laid on the diagonal in the sewing room, installed a bank of cabinet storage and sewing worktable on one end (Lowes), and a wall of closet closed by four floor-to-ceiling sliders on the opposite end (Sliding Door Company). The bathroom and the entire upstairs master suite is now coordinated, calming, and totally functional.
And now, folks, I’m targeting the kitchen.

